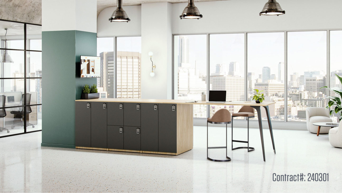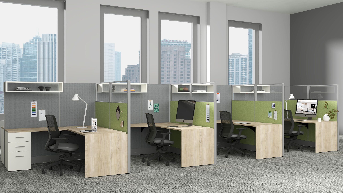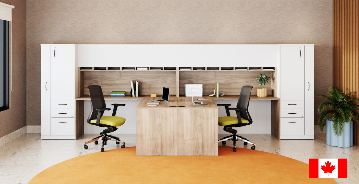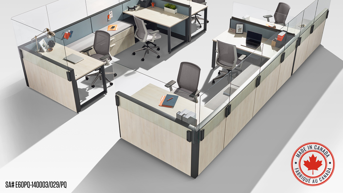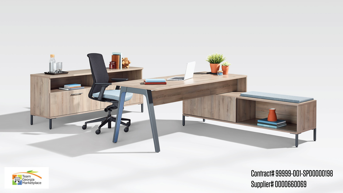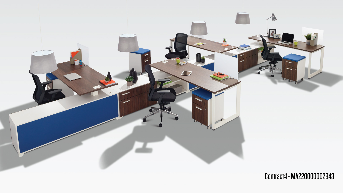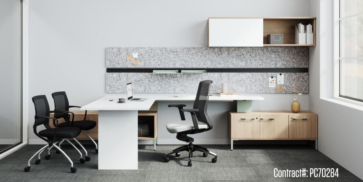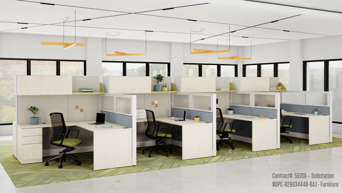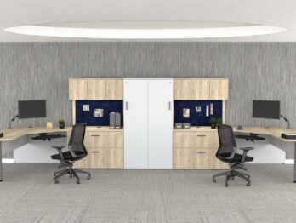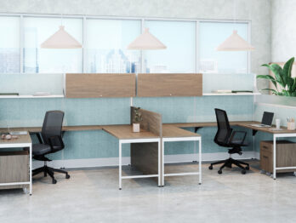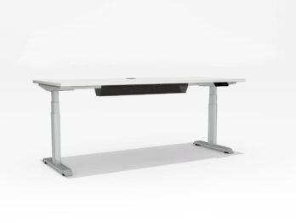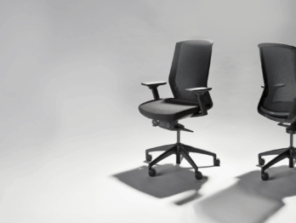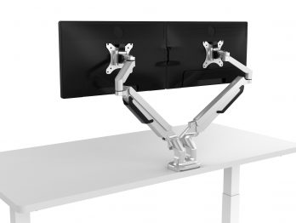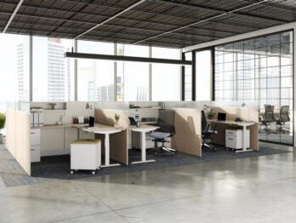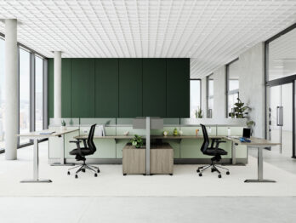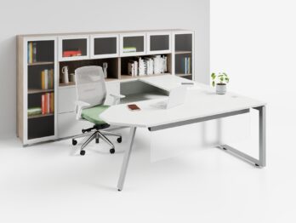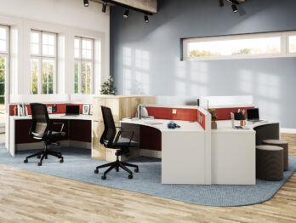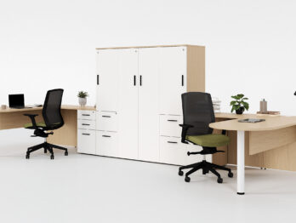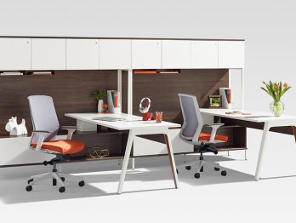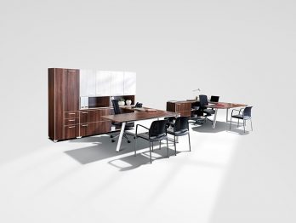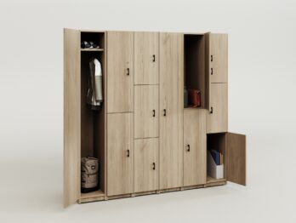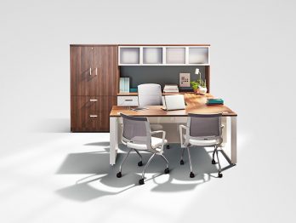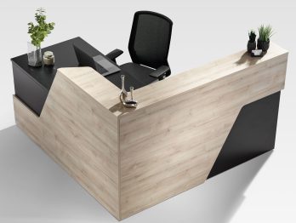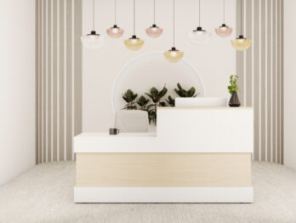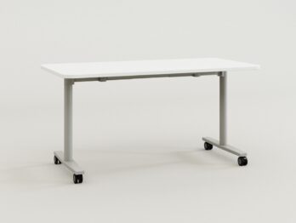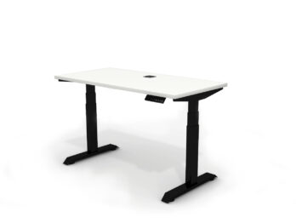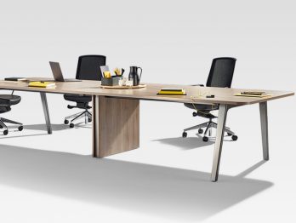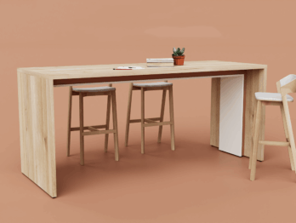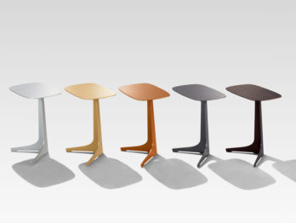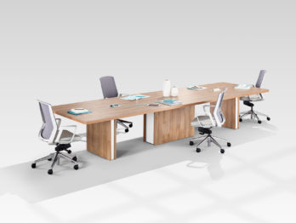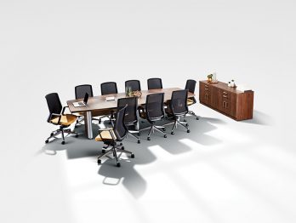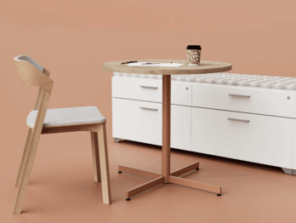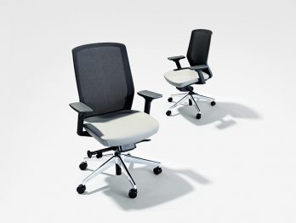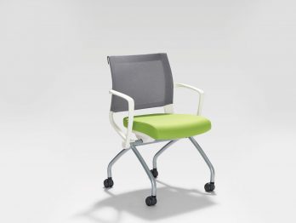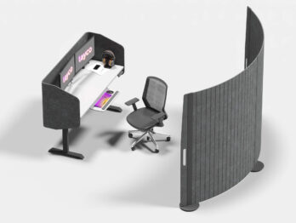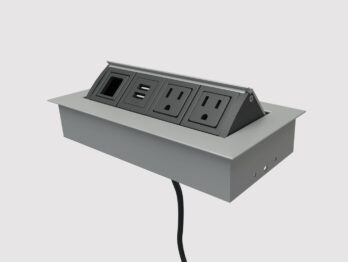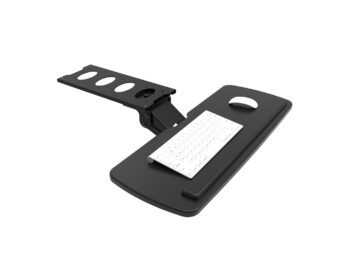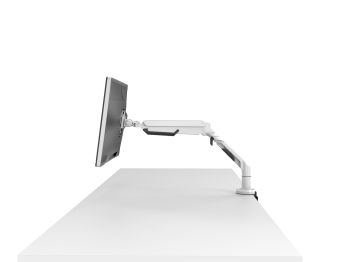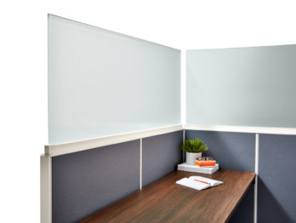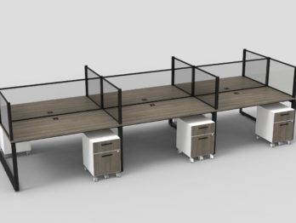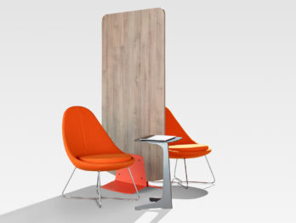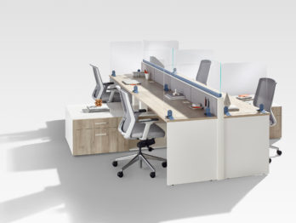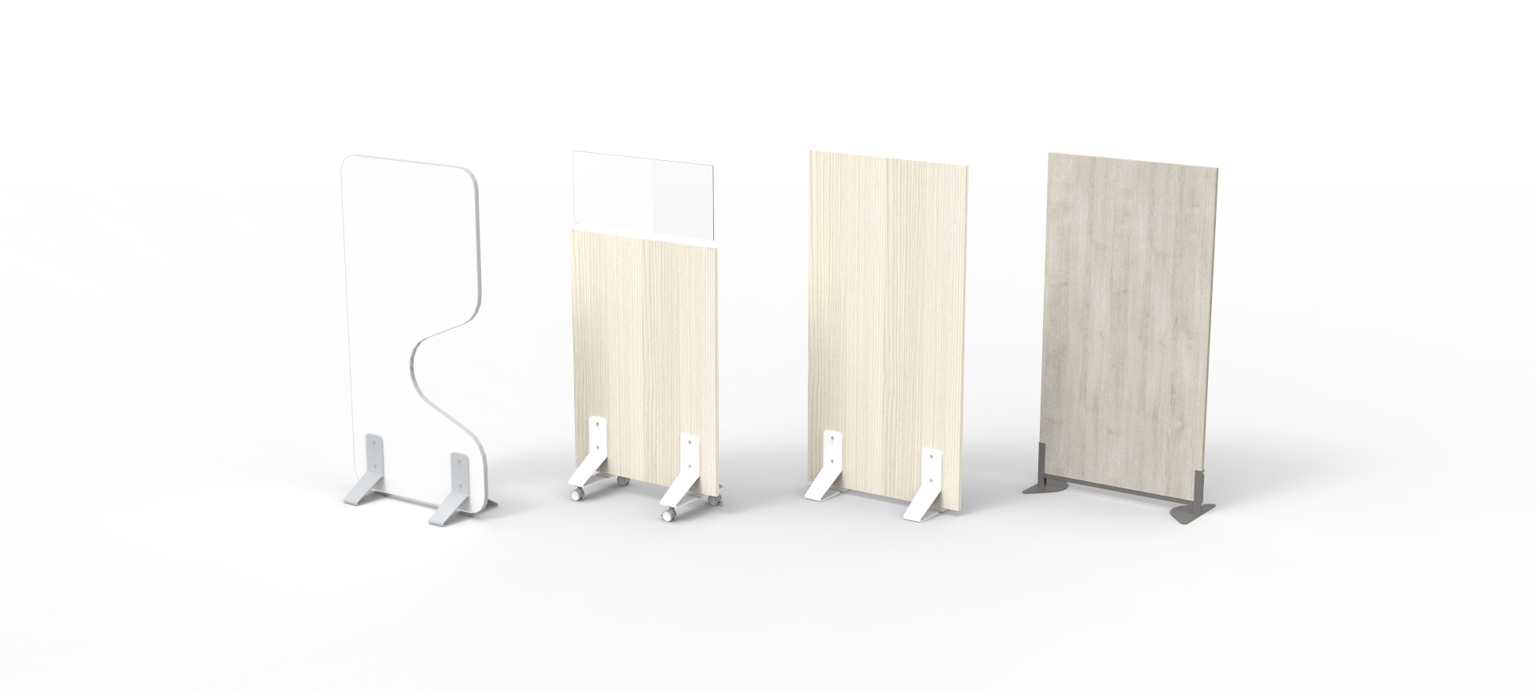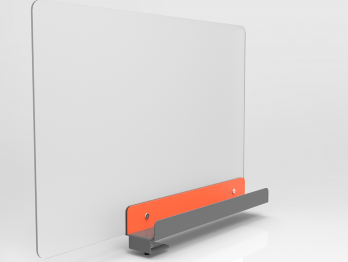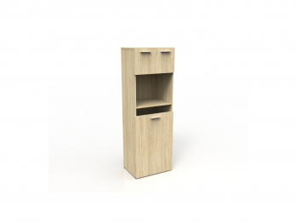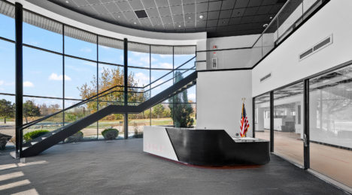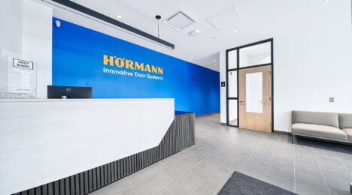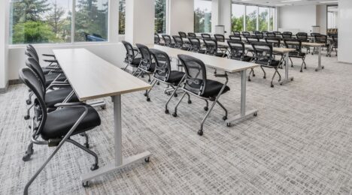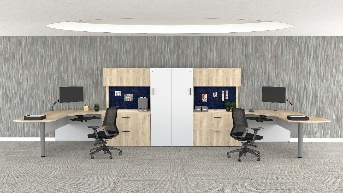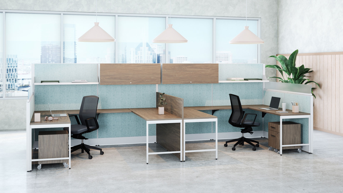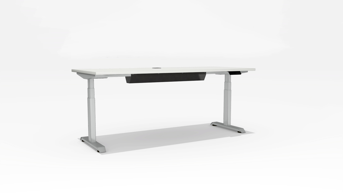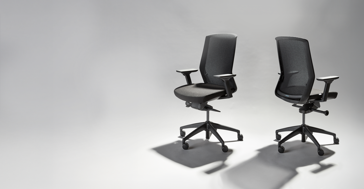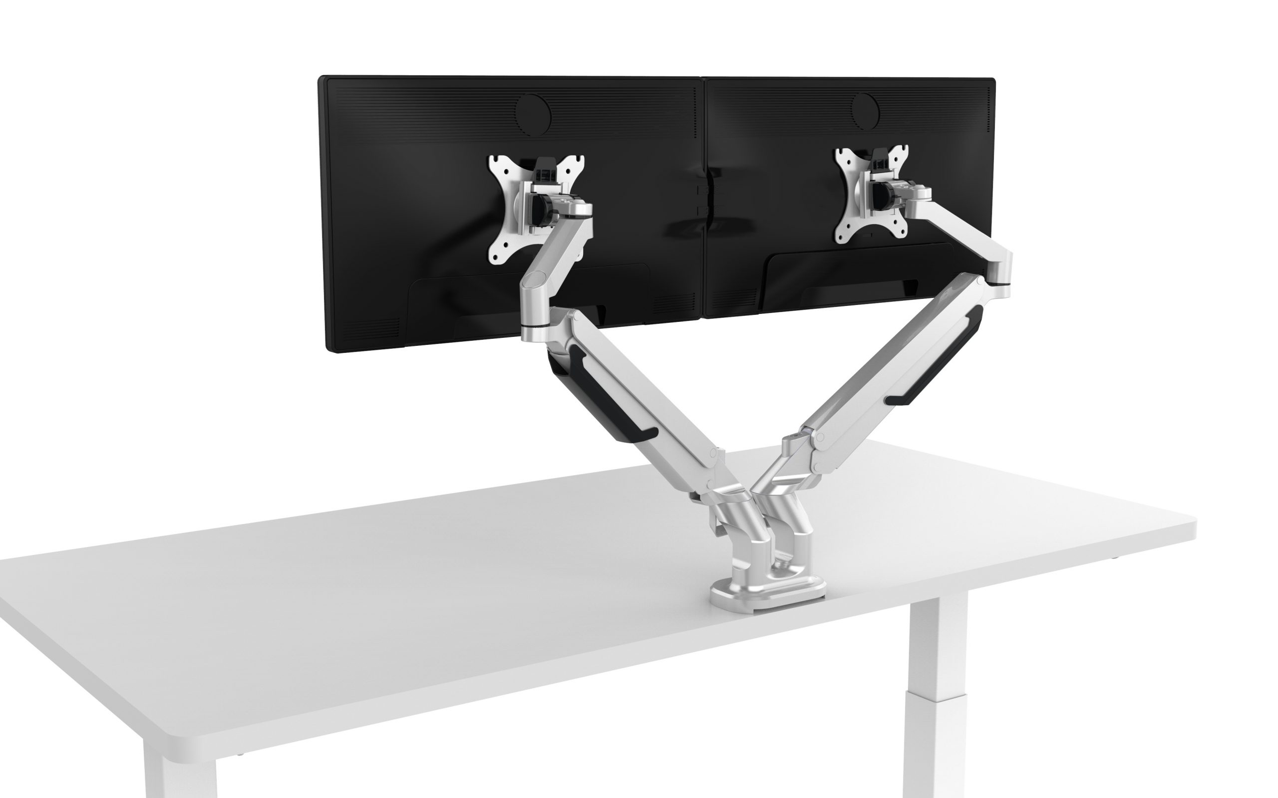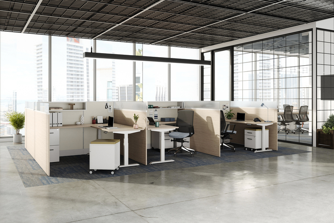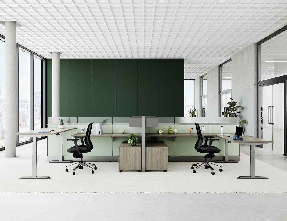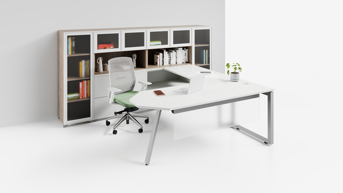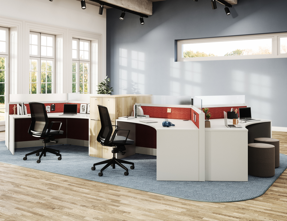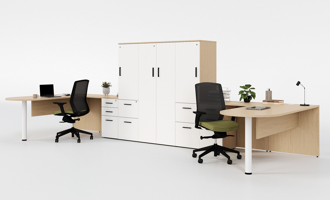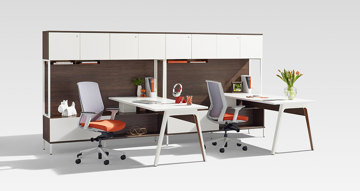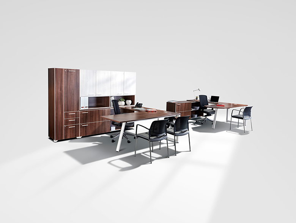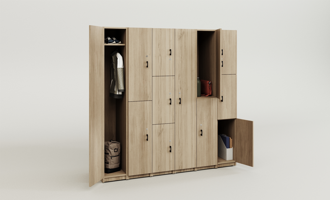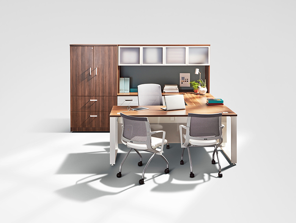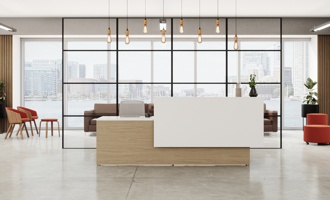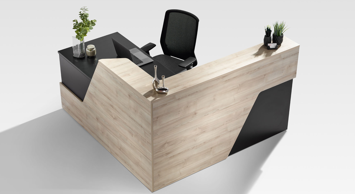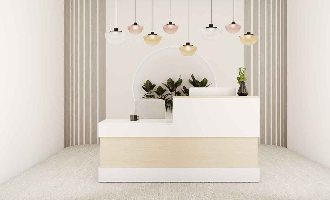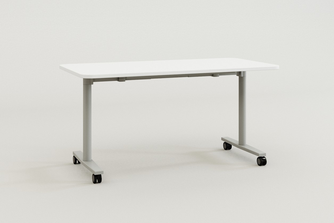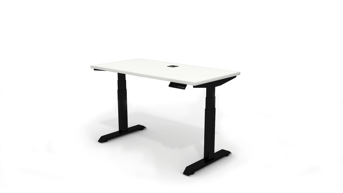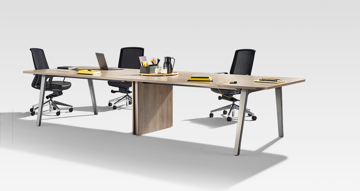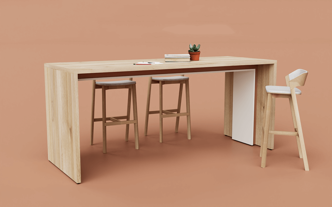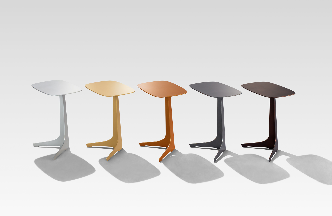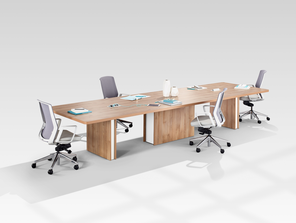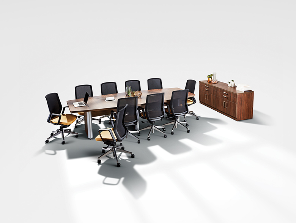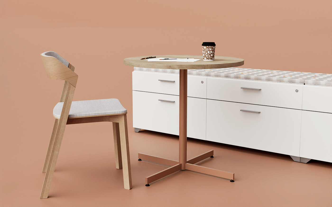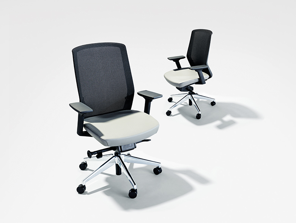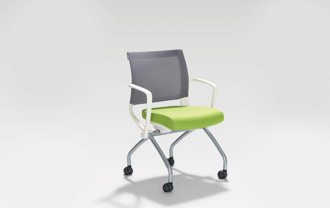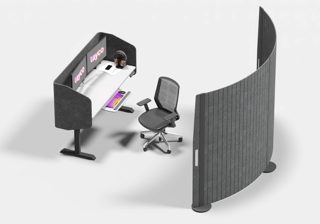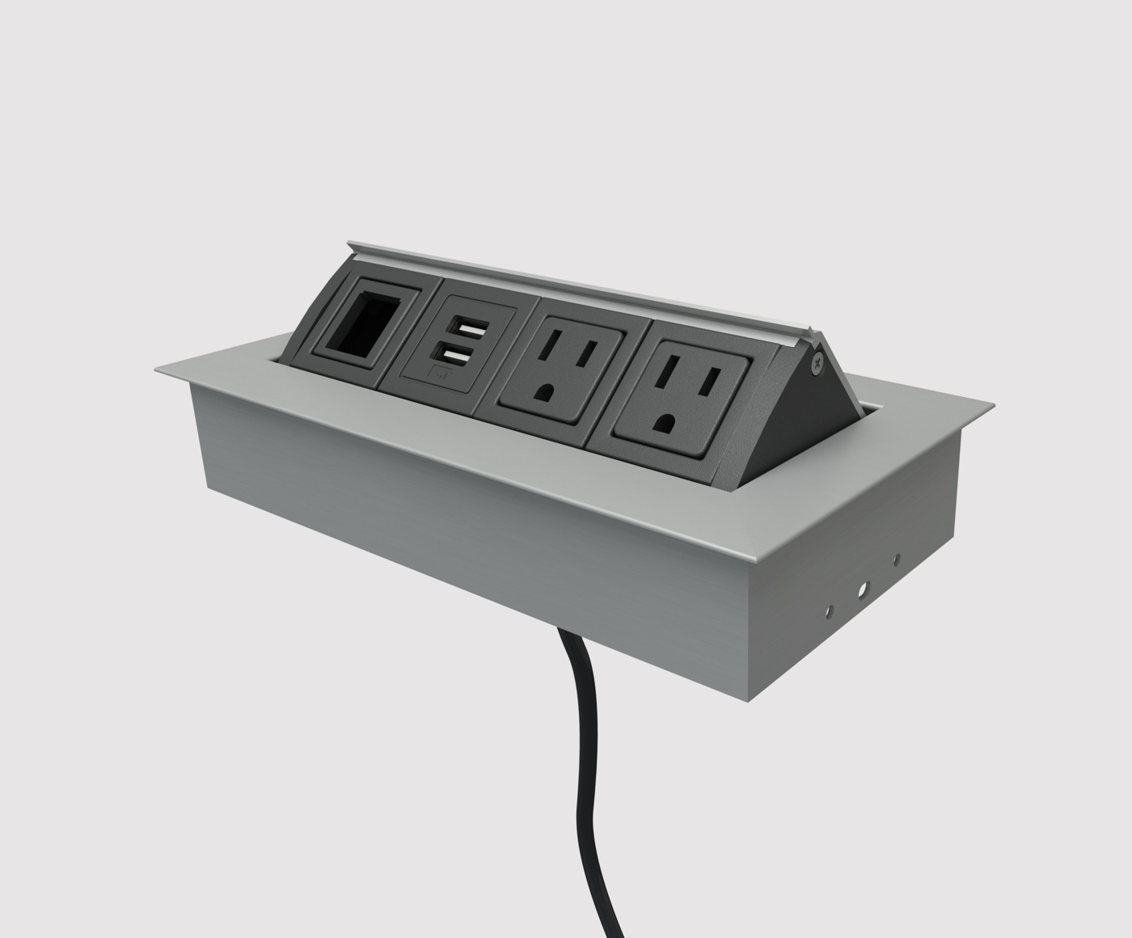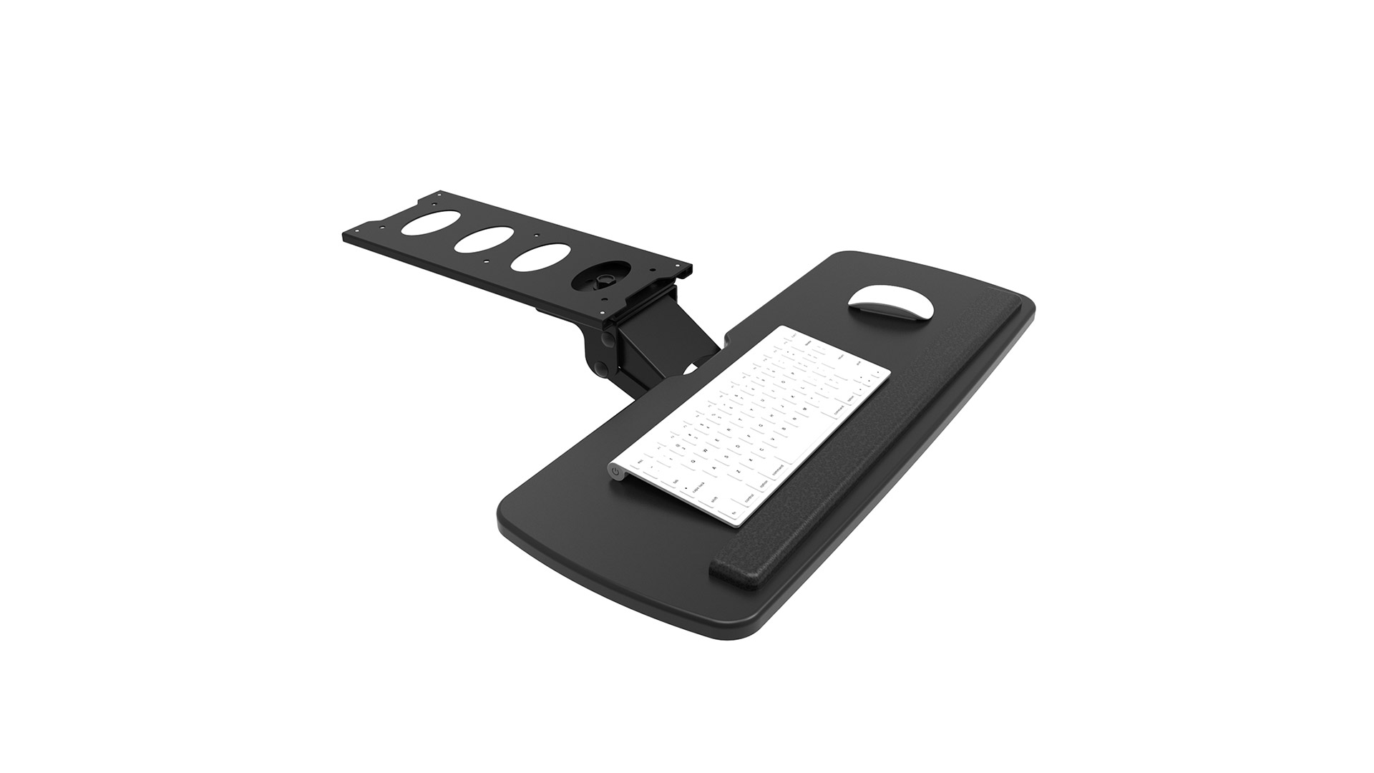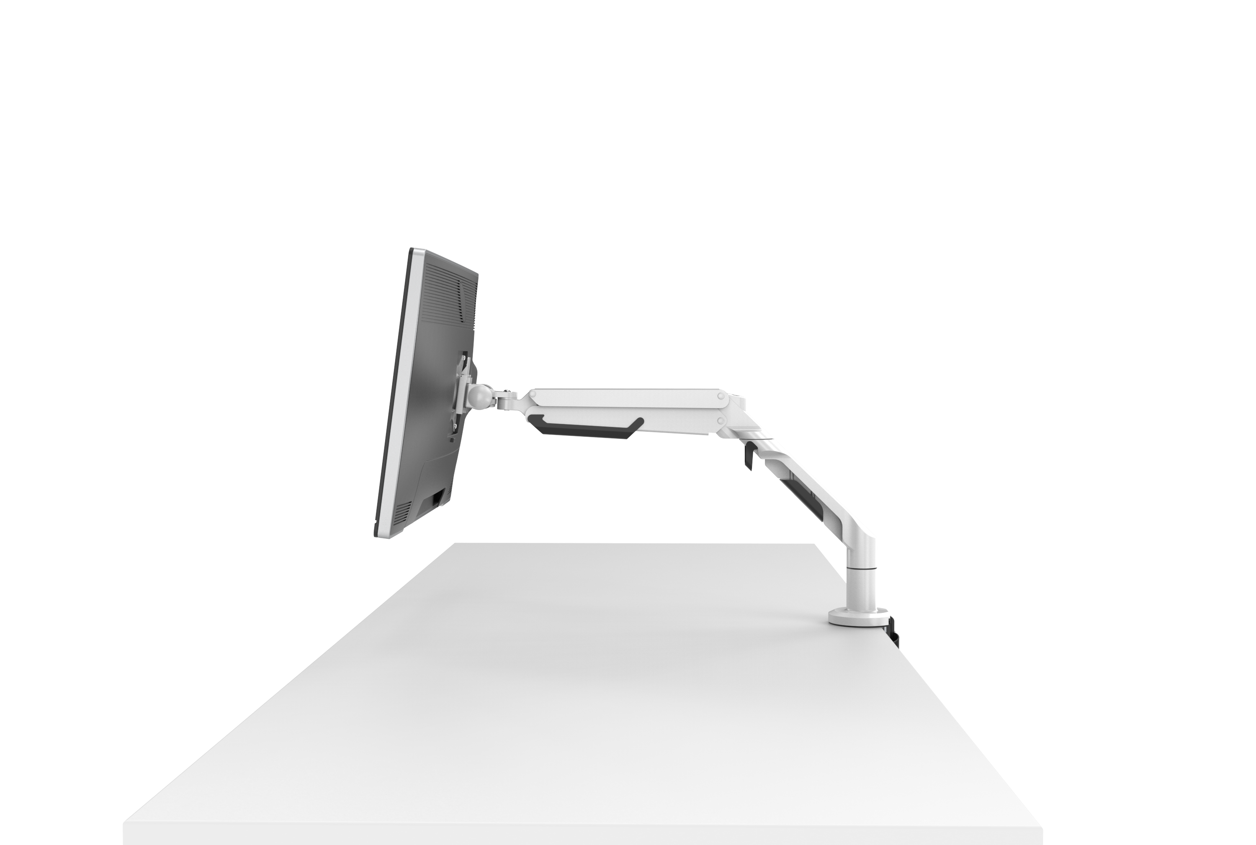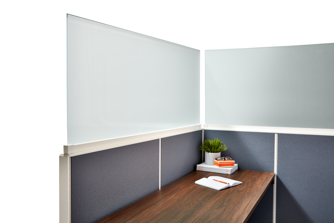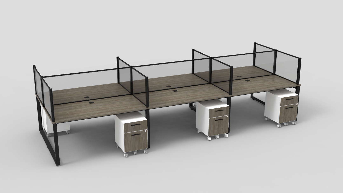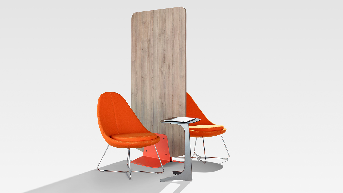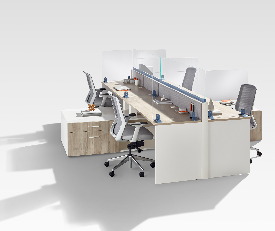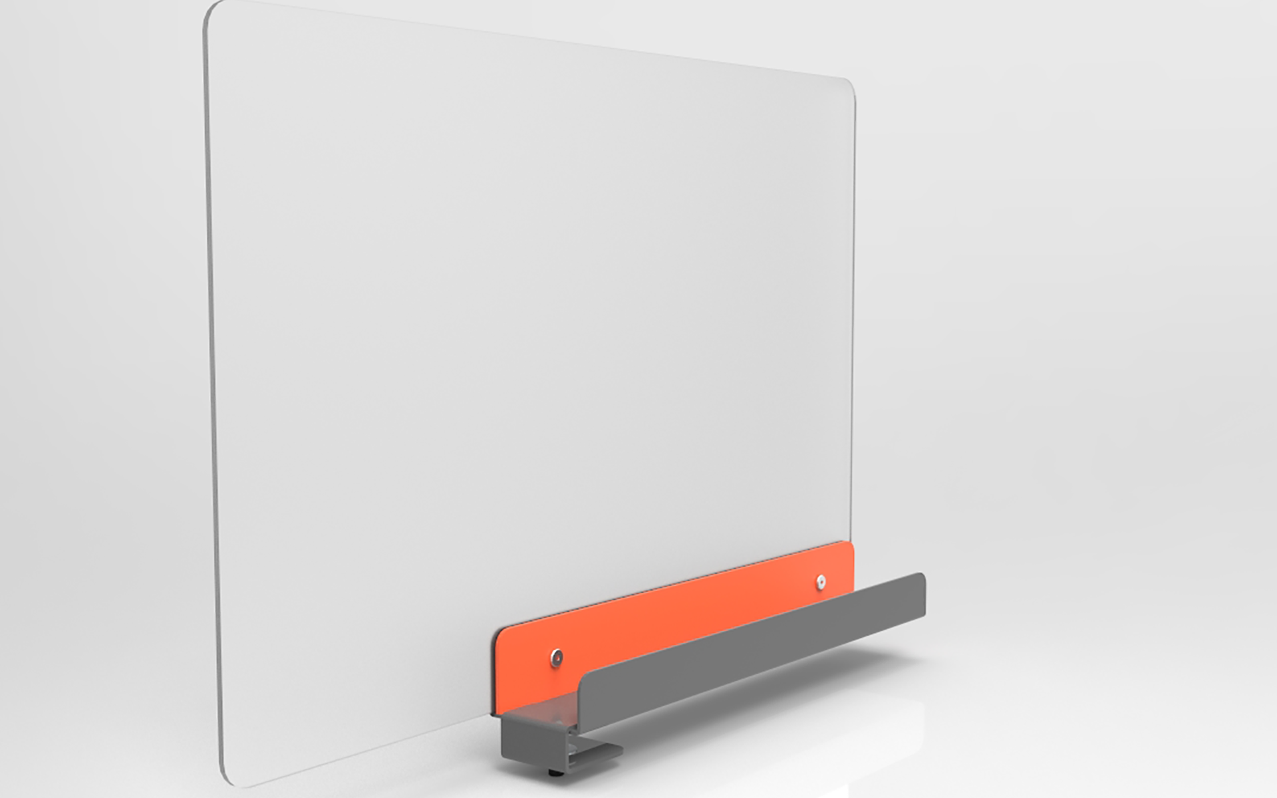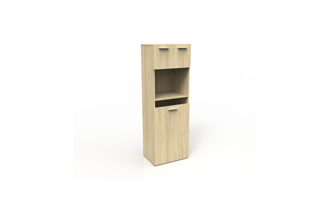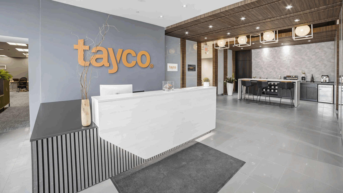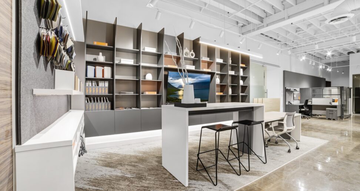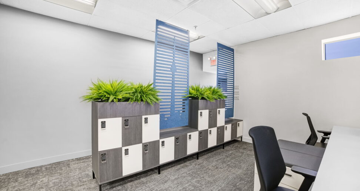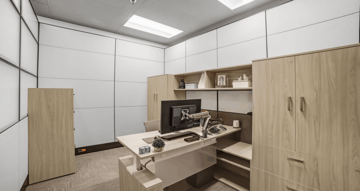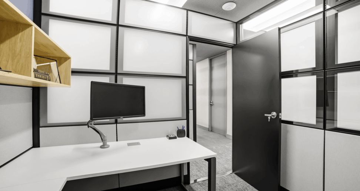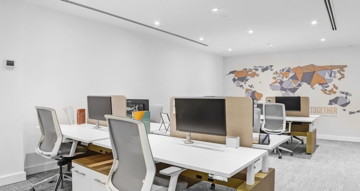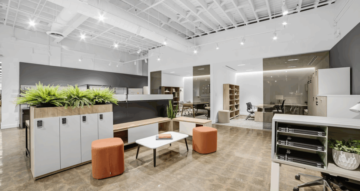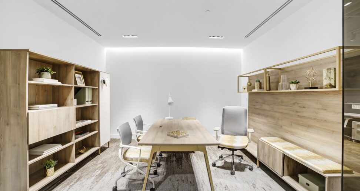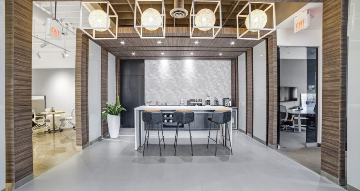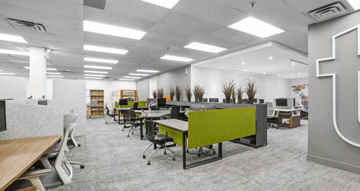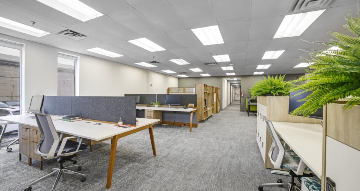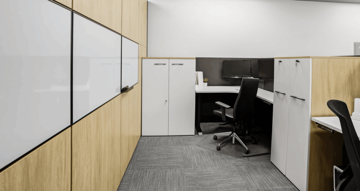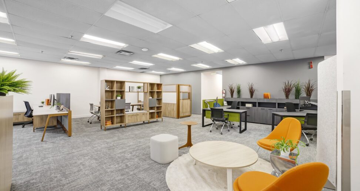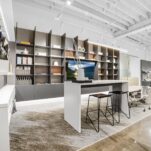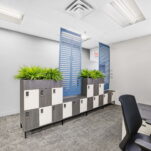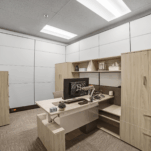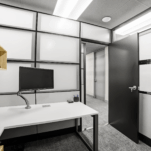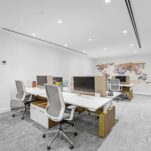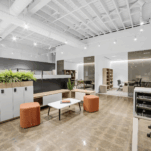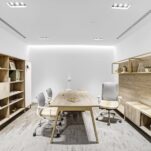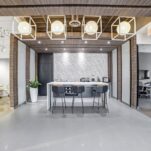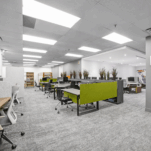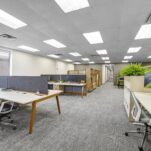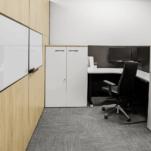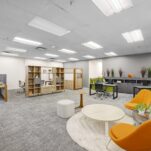The Challenge
Tayco embarked on a mission to reimagine its head office, not only to create a more inspiring and functional workplace for its internal Team, but also to design a dynamic space that could serve as a working showroom for visiting Clients, Reps, Dealers, and Designers. The goal was to reflect the Tayco’s commitment to innovation, product versatility, and modern design.
As with any major transformation, the team faced several key challenges—most notably, designing a workspace that effectively supports a hybrid work model. The primary focus was integrating touch down stations to provide Team members with the flexibility to work comfortably and productively during their time in the office. However, limited access to power required strategic planning, with workstations positioned along perimeter walls to leverage existing infrastructure. At the same time, the space needed to serve a dual purpose: meeting employee needs while showcasing Tayco’s full product offering in real-world, functional settings for Client visits.
The Solution
Tayco’s in-house Project Management and Design Team approached the head office redesign with a clear goal: to inspire Team members as we transition to our new hybrid work model by creating a collaborative, flexible environment that also doubled as a dynamic showroom.
One of the most significant challenges in redesigning the space was finding smart, intentional configurations that would allow every square foot to serve multiple functions: supporting impromptu meetings, individual focus work, and visits from out-of-town Team members, without the office ever feeling too busy or overcrowded. The main area of the office was carefully planned to accommodate a high volume of employees with diverse working styles. For fixed setups such as the Manager Stations, Scene workstations in Charcoal Linen laminate were installed, each featuring custom Echo P.E.T. privacy screens.
To support a hybrid work model, touch down stations with integrated storage were introduced, featuring Switch workstations in White laminate, White and Charcoal Linen Kubo Lockers, Halifax tables in White and Tofino laminate with Copper metal accents in desks, and mobile pedestals. The space also offered an ideal opportunity to showcase several of Tayco’s upcoming casegood solutions. Custom Switch benching stations, finished in warm Mojave laminate with COM Viviant fabric, were implemented to support flexible work styles and encourage informal collaboration. Despite the high-density layout, each workstation was thoughtfully arranged to promote flow, clarity, and comfort, providing employees with everything they need for a seamless hybrid experience.
A major challenge was the limited availability of power, which was only accessible along perimeter walls. To address this, powered the Switch workstations had power within the raceway and then hard wired to wall infeeds, eliminating the need for ceiling or floor power. Along the same powered wall, alternating the Kubo Lockers were introduced to provide convenient storage while supporting the layout strategy.
To enhance collaboration, two impromptu meeting zones were added to the space. One defined by a freestanding Echo P.E.T. divider and the other by Halifax Open Storage, both featuring Halifax tables in Tofino laminate. These informal areas were thoughtfully integrated into the environment, using material and colour contrasts to visually differentiate their purpose.
For the Engineering Team, which required greater privacy, Cosmo workstations in White laminate with black tinted acrylic glazing. This group of workstations included integrated whiteboards to support Team discussions and collaborative problem solving.
Just steps away, separated by 53”H Cosmo panels, is a row of hotelling private offices thoughtfully designed with a mix of Cosmo, Metro, and Halifax products. Featuring a variety of fabrics and finishes, these flexible, fully equipped spaces are ideal for remote Team members or visiting Sales staff. These spaces were designed to mirror the ergonomic standards and comforts of home, reinforcing Tayco’s commitment to employee well-being. Altogether, the layout showcases how Tayco’s diverse product lines complement each other effortlessly, allowing the Team to build a cohesive, high-functioning workspace that feels open, welcoming, and ready for any workstyle.
To address the challenge of creating a space that functioned as both a high-performing office and a working showroom, the Team curated a layout that highlights the full scope of Tayco’s offerings, including custom designed product and finishes to show our full capabilities. A thoughtful mix of product lines is showcased throughout—from staples like Switch, Cosmo, and Metro to new innovations including Echo P.E.T, new wire management accessories, and a soon-to-be-released casegoods solution. This real-time testing environment enables internal Teams to provide feedback, helping refine designs before broader release. One standout detail to highlight is the custom Echo P.E.T. shade panels featuring the CN Tower outline, which not only acts as a privacy screen but also serve as a subtle tribute to Tayco’s Toronto roots. The result is a showroom that feels lived-in, layered, and unmistakably Tayco, inviting for employees, inspiring for visitors, and smartly designed for ongoing innovation.
The Result
The final redesigned office addresses Tayco’s core challenges with intention and clarity; successfully transforming the space into a dynamic environment that supports hybrid work, improves collaboration, and reflects the company’s identity. By overcoming power limitations and maximizing every square foot, the Team created a flexible workplace that accommodates both local and visiting employees without the space feeling overcrowded or rigid. The configuration allows for seamless transitions between heads-down work, team meetings, and impromptu interactions.
Thoughtful planning ensured every department has access to what they need from privacy and focus to openness and connection. The design promotes productivity, comfort, and a strong sense of belonging, which helps encourage Teams to return to the office. At the same time, the space serves as a functional showroom and testing ground, showcasing product innovation in real-world scenarios while leaving a lasting impression on visiting Dealers, Designers, and Clients.
This transformation not only supports the evolving needs of Tayco’s workforce, but it also sets a new benchmark for what a modern, multipurpose workspace can be.
