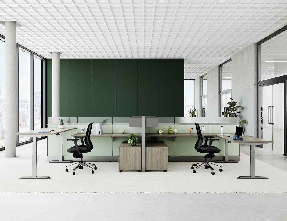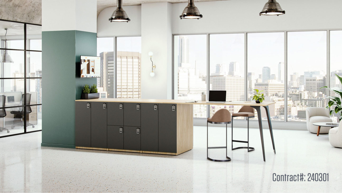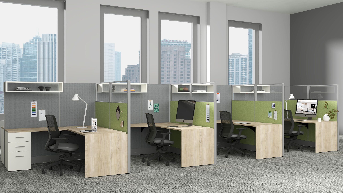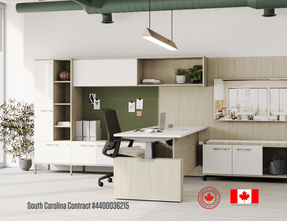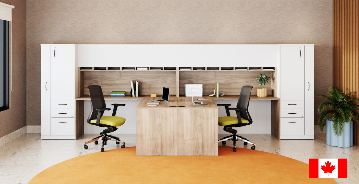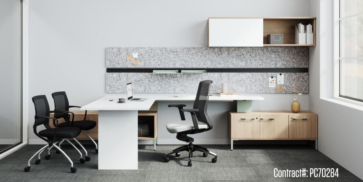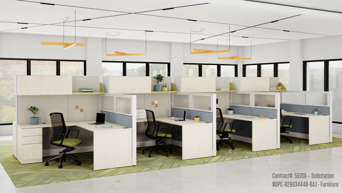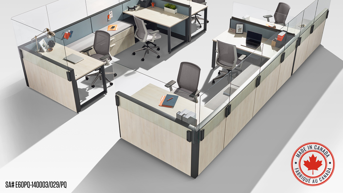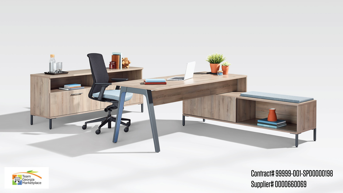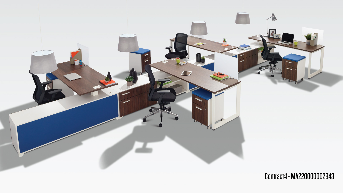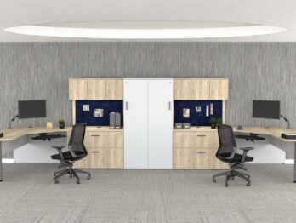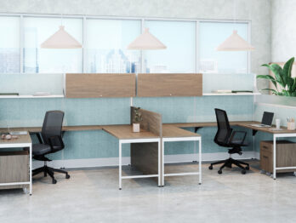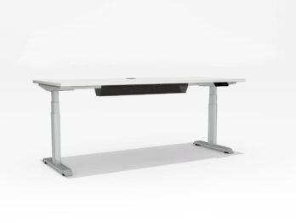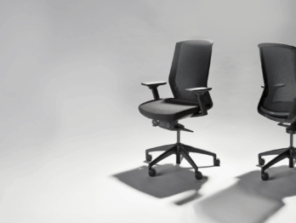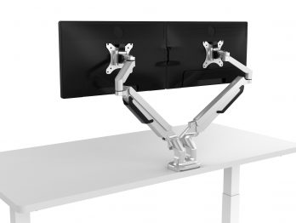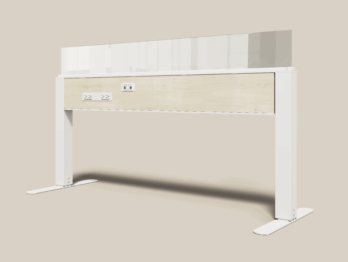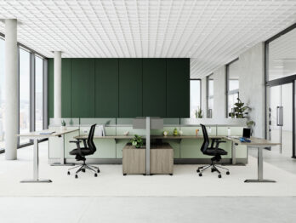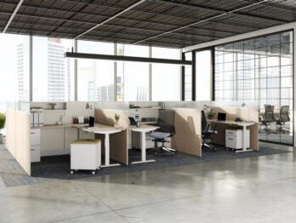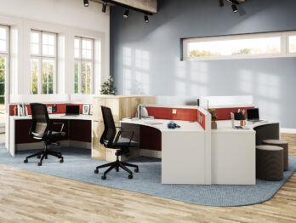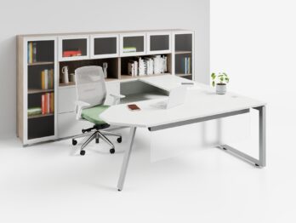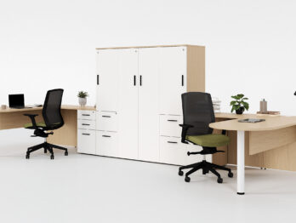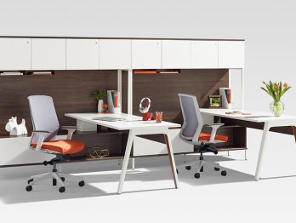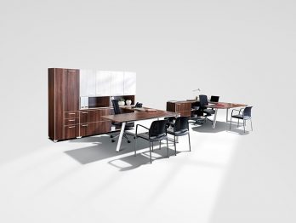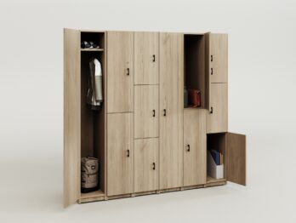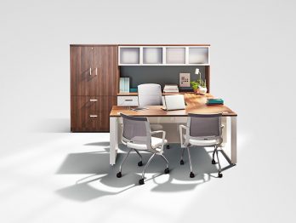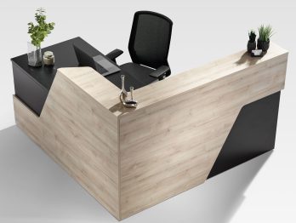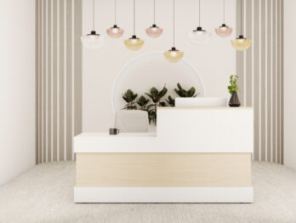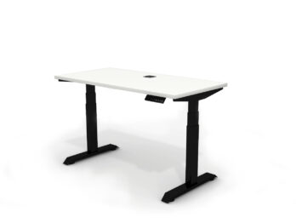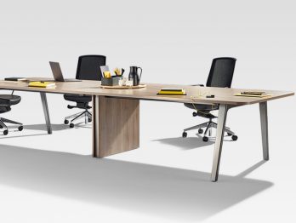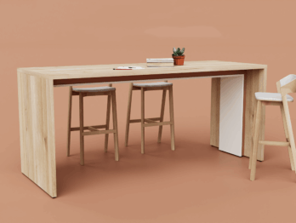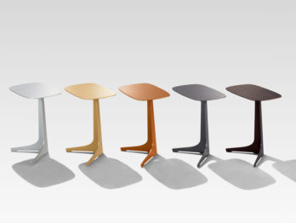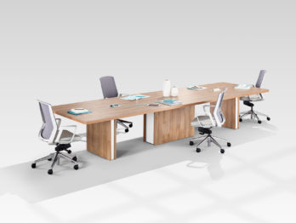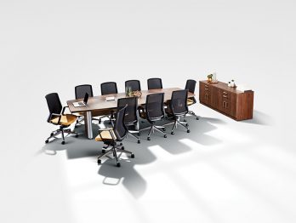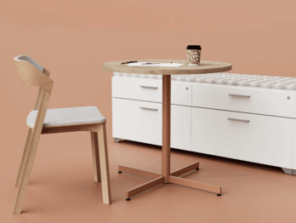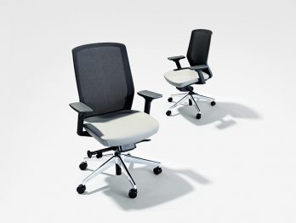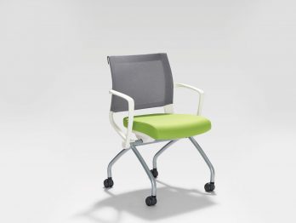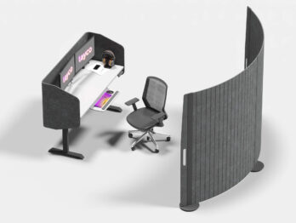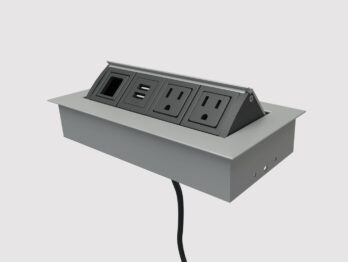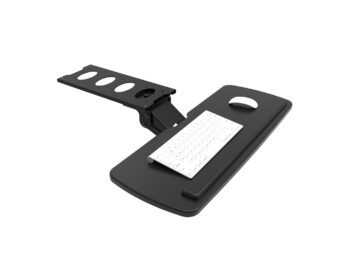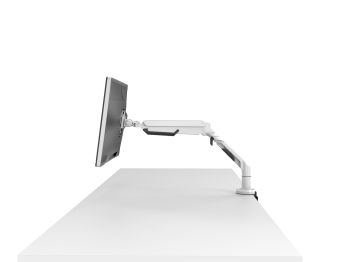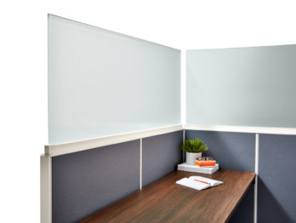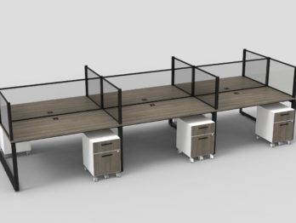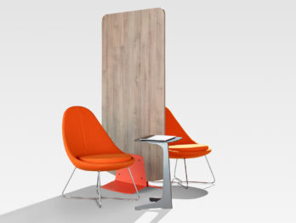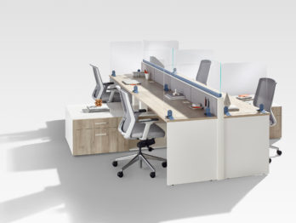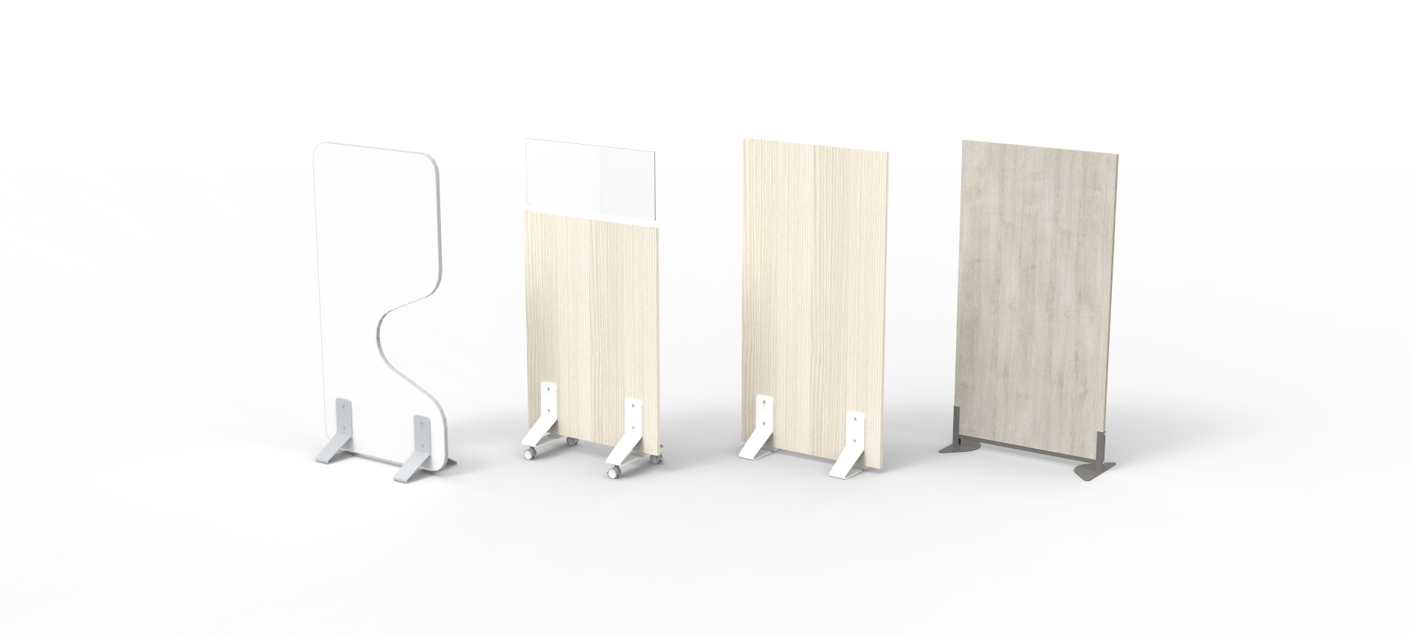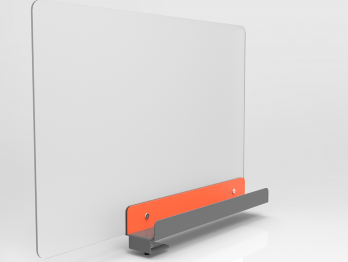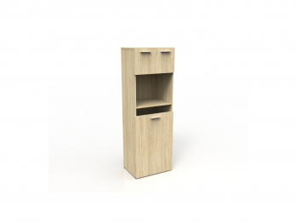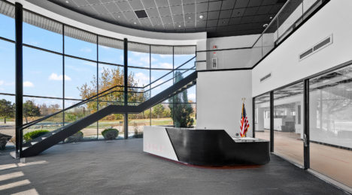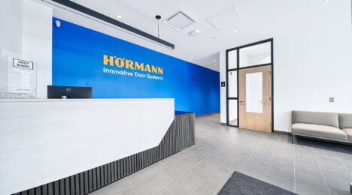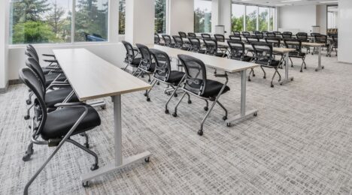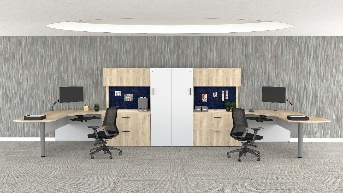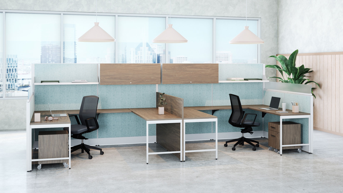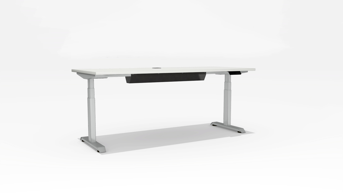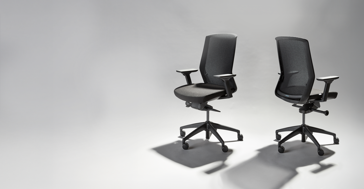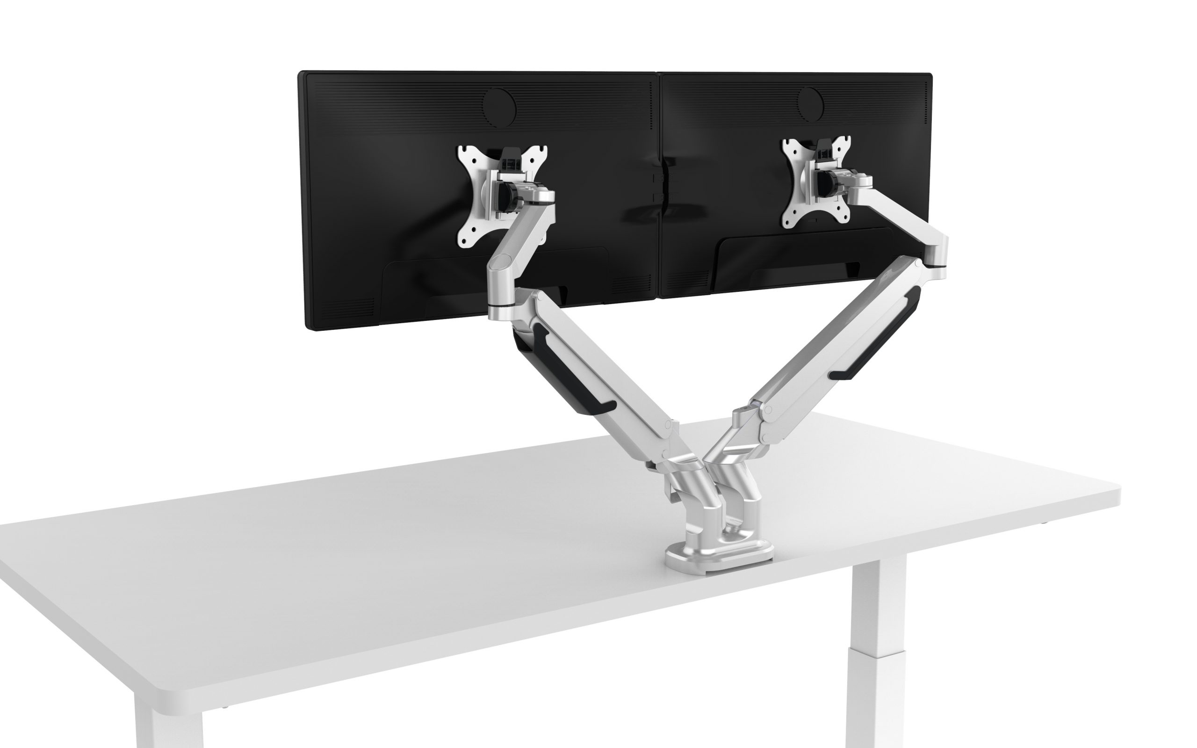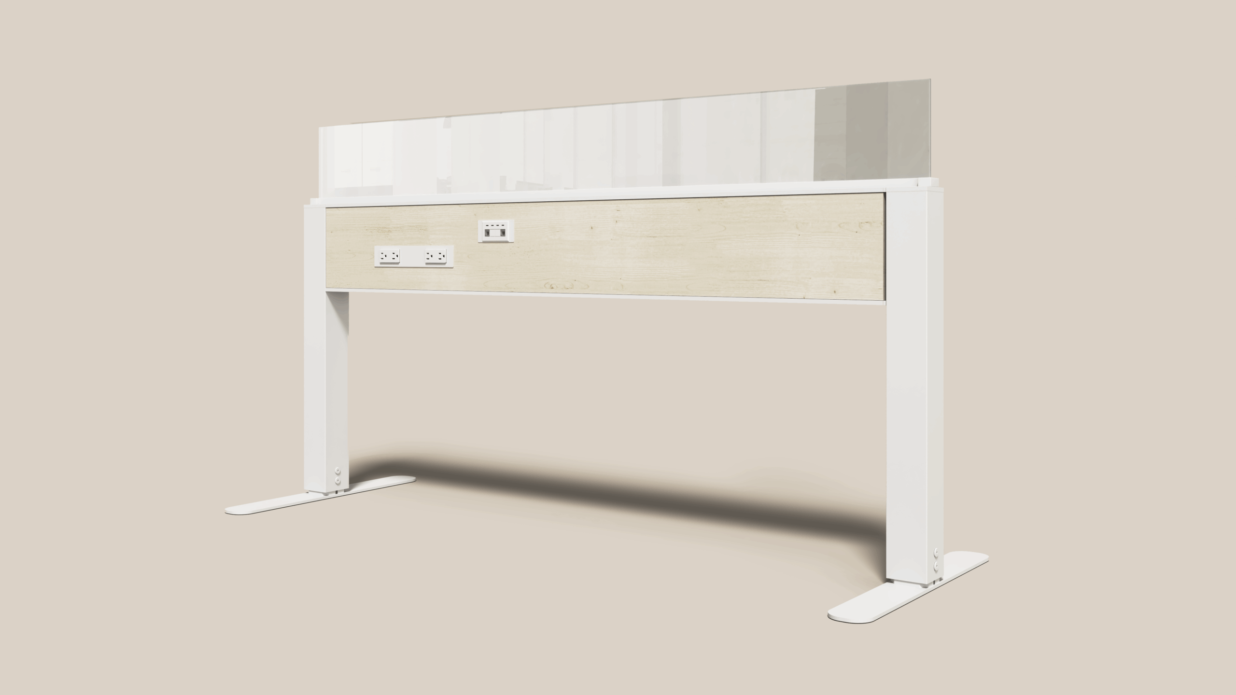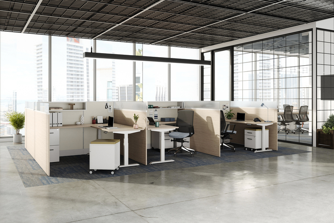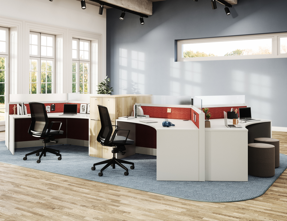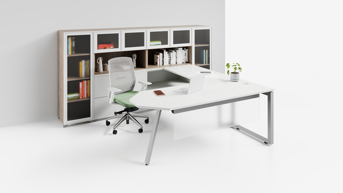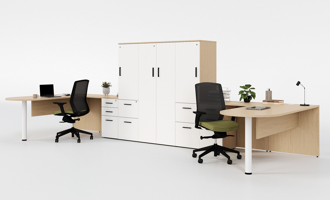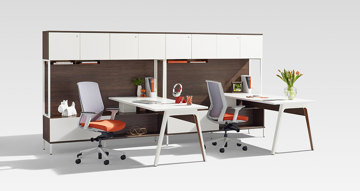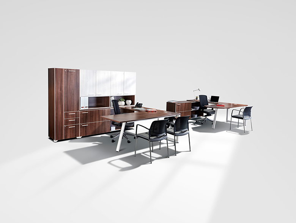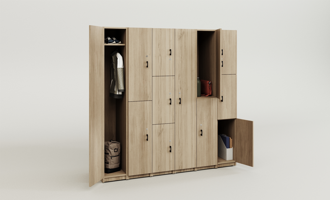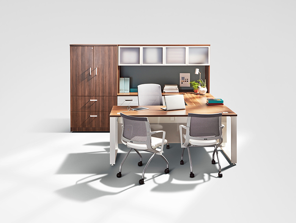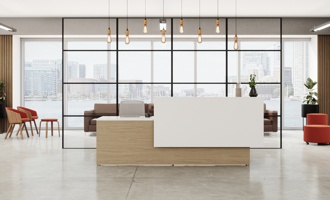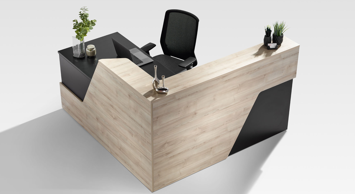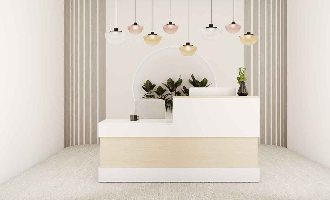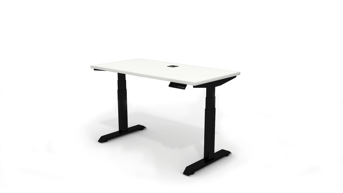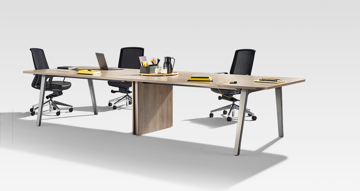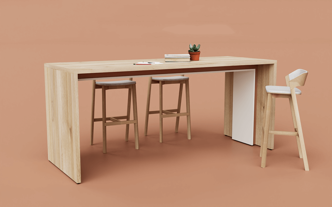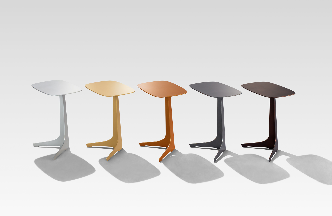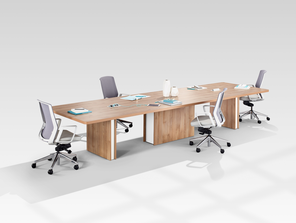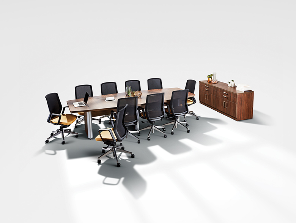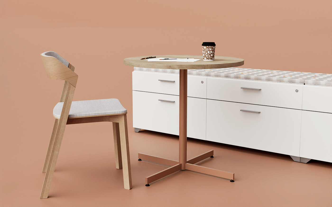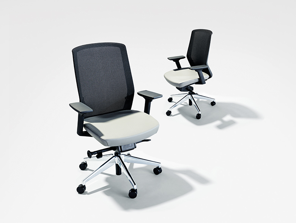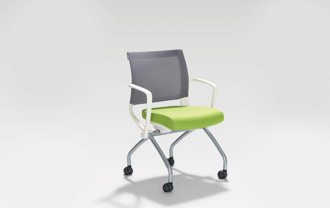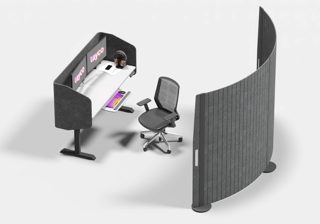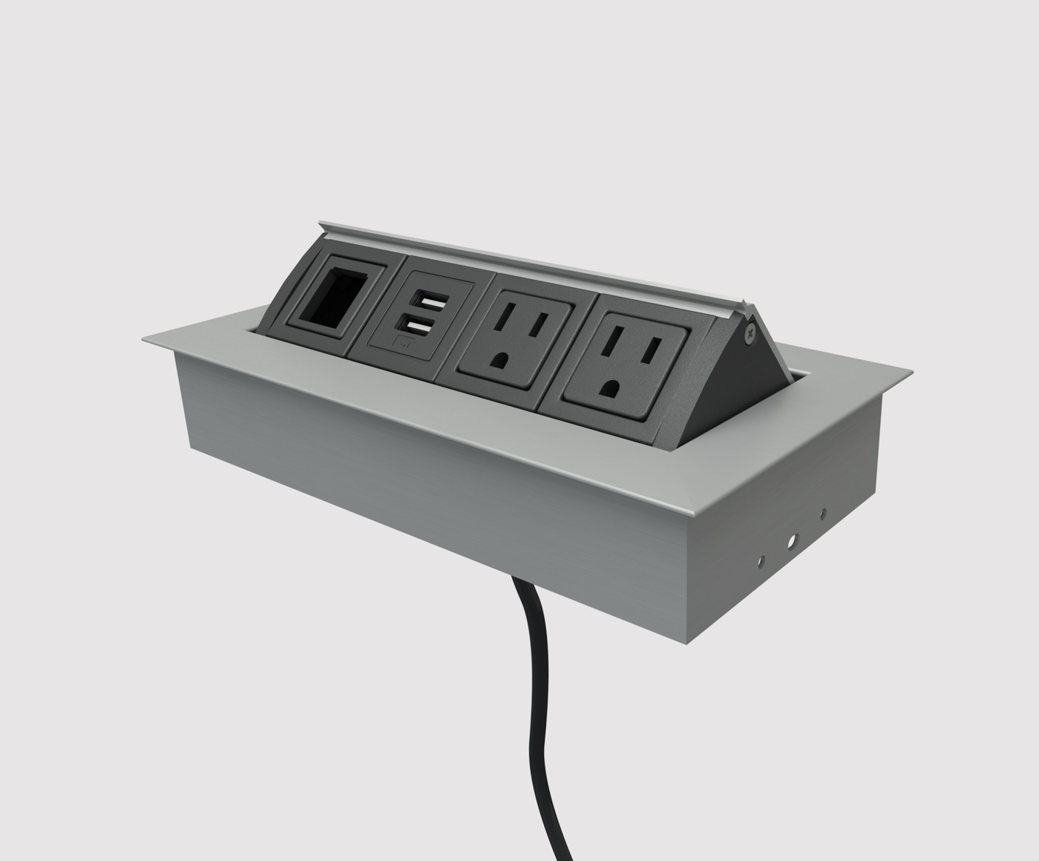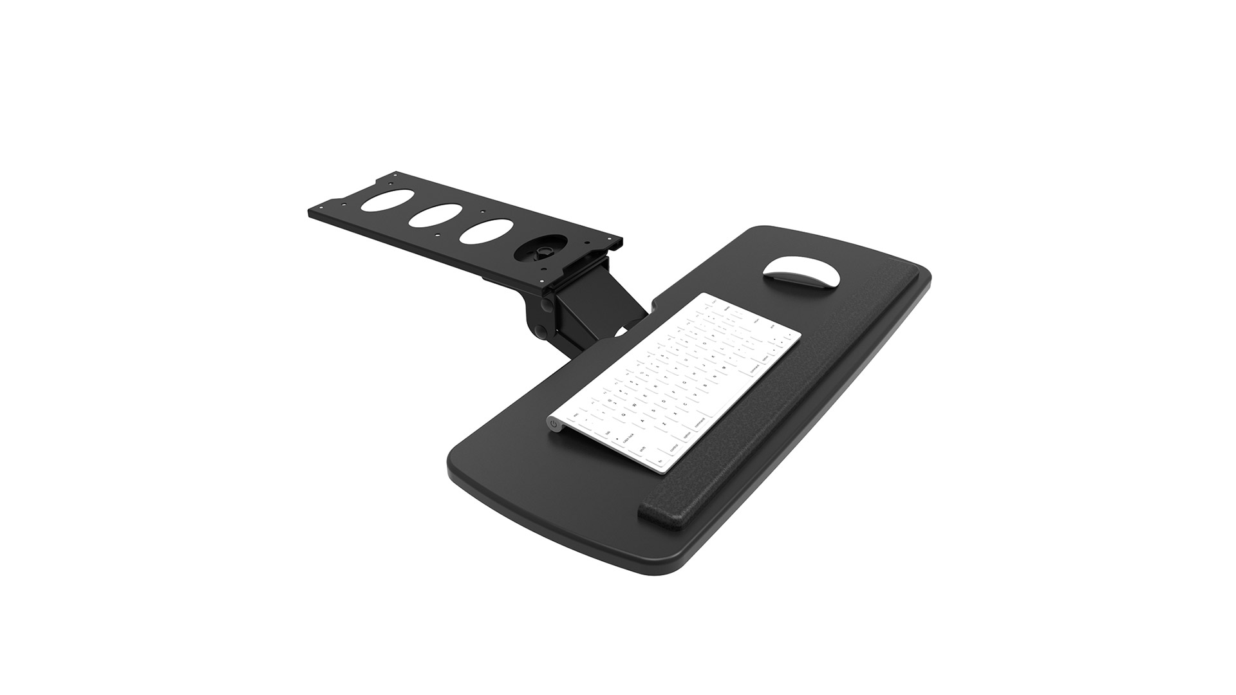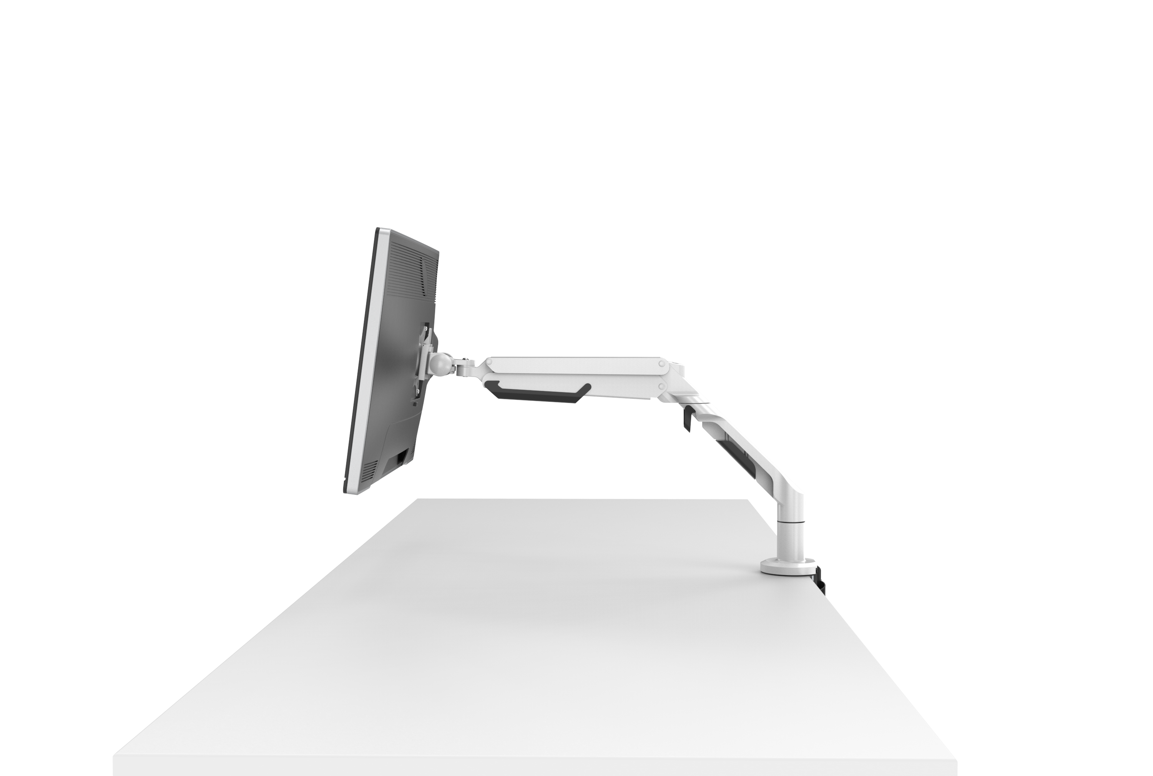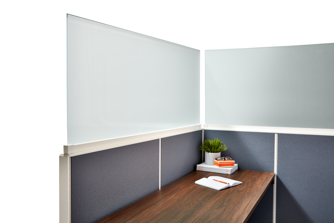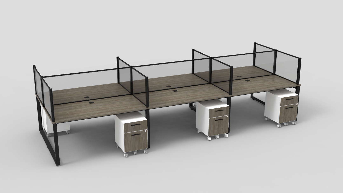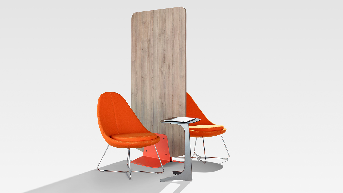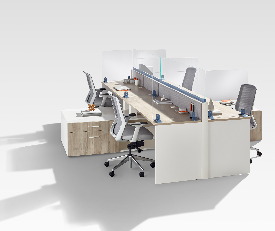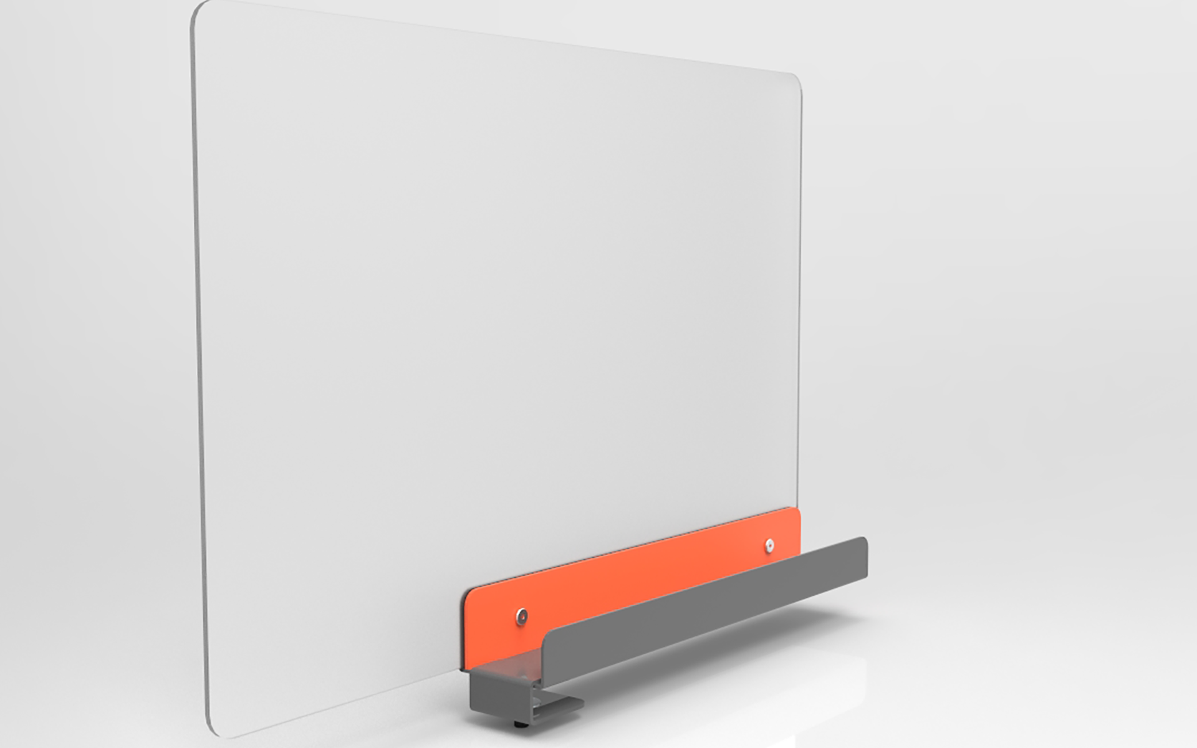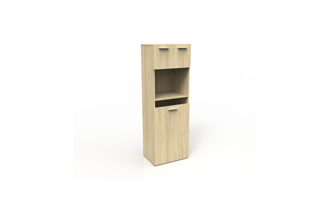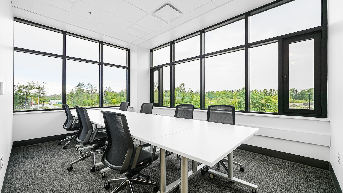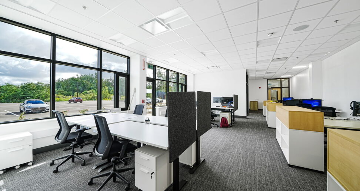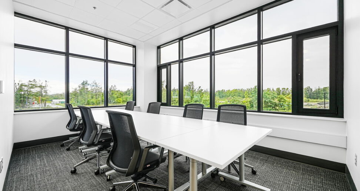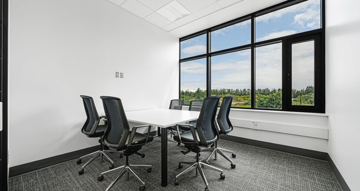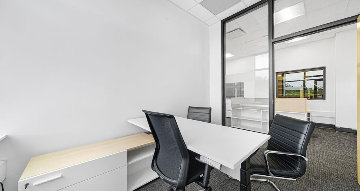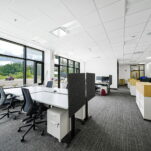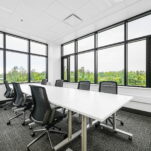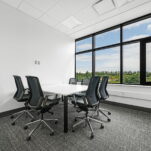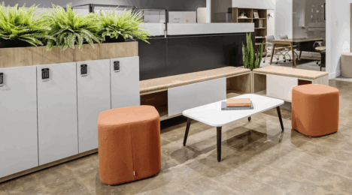The Challenge
Hormann Doors, a global leader in innovative door solutions, was ready to expand its Canadian division with a brand-new facility in Oro-Medonte, Ontario. After purchasing land and constructing the new building from scratch, the company needed a workspace that could live up to both its international reputation and its local ambitions. Partnering with Tayco’s Dealer, POI, Hormann set out to create a facility that combined efficiency, adaptability, and modern design while reflecting its commitment to innovation.
The project presented unique opportunities. With its soaring ceilings with complimenting floor-to-ceiling windows, the new building offered abundant natural light and scenic views of the surrounding landscape. The challenge was to select furnishings that would not only enhance this architectural feature but also ensure functionality for their expanding workforce.
Hormann Doors set out to create a headquarters that balanced function, comfort, and innovation. They required height-adjustable solutions to support ergonomic wellbeing, but with limited storage space available, every piece had to be chosen with intention to avoid overwhelming the open floor plan. Just as important, the space needed to extend beyond individual desks by providing areas for collaboration and connection where Teams could meet, learn, and share ideas. Finally, the entire design had to be cohesive and meaningful, a purpose-driven environment that showcased Hormann’s forward-thinking identity to both employees and Clients the moment they walked through the doors.
The Solution
Workstations Designed for Efficiency and Ergonomics
Hormann’s open offices were outfitted with Switch surface tops mounted on height adjustable bases in black paint, complemented by clean-lined Scene credenzas and mobile pedestals. The crisp white laminates and vinyl finishes were chosen deliberately to compliment the natural light streaming through the large windows, creating a bright, seamless aesthetic that supports focus and wellbeing.
Each station incorporated J1 mesh task chairs in onyx with black frames, offering ergonomic support and durability for daily use. Integrated Flex cable organizers and modesty panels ensured clean, uncluttered lines, maintaining the spacious feel of the offices while discreetly supporting the technical needs of a modern workplace. By relying on minimalist storage solutions such as mobile pedestals and low credenzas, we eliminated bulky footprints, creating streamlined, efficient work areas.
Spaces for Connection and Collaboration
Beyond individual work, the facility needed spaces where Teams could come together to collaborate and learn. Our Studi tables and Metro storage solutions were strategically placed in training rooms and meeting areas, offering reconfigurable layouts for workshops, strategy sessions, or Client presentations.
The second-floor meeting room showcased a bold statement piece, the Metro Collaborate Table anchoring the space with clean black finishes and paired with Koko tables and coordinated seating. These collaborative zones balanced performance with design, offering Hormann’s staff flexibility without compromising on the polished, professional atmosphere expected in a new corporate headquarters.
Design with Purpose
To make a lasting first impression, the reception area was anchored by a custom Tayco reception desk with a slat wall in New Fogo laminate. This bold feature immediately communicates innovation and precision, welcoming visitors with a polished, professional aesthetic.
Within the open office areas, thoughtful details elevate both form and function. Special Storm-coloured PET screens mounted to the Switch surface tops with height adjustable bases allow employees to adapt their workstations seamlessly, offering privacy and focus when needed, or an open, collaborative environment when working together. This subtle yet striking screen colour complements the light laminates throughout the building, adding visual depth while preserving the clean, modern aesthetic.
Additionally, integrated storage solutions within the open workstation zones, such as Scene credenzas and mobile pedestals, provide employees with the storage they need while maintaining an uncluttered, spacious atmosphere. By keeping everything neatly organized yet close at hand, these pieces enhance efficiency without compromising the building’s light-filled, open design.
The Result
Hormann Door’s new headquarters is a bright, modern, and purpose-driven space that truly reflects the company’s identity. The combination of open workstations, minimal yet practical storage, and seamless finishes creates a clean and efficient environment that celebrates natural light and supports employee comfort.
The flexible training and meeting spaces empower Hormann’s Teams to collaborate effectively, while the custom reception area ensures visitors are greeted with an immediate sense of professionalism and brand identity.
This was Hormann’s first experience with Tayco furniture, where customizability played a key role in selecting solutions that aligned with the company’s culture of innovation. By partnering with Tayco and POI, Hormann not only furnished a new building but created a workspace designed to grow with their business. The result is a testament to how thoughtful design and North American-made furniture can transform a newly built facility into a dynamic, people-centred workplace that inspires both employees and Clients alike.
